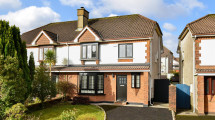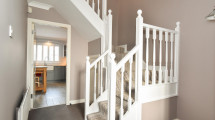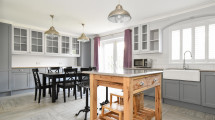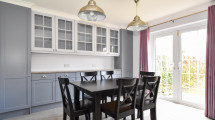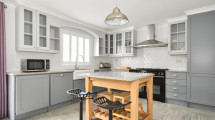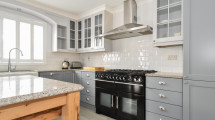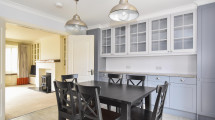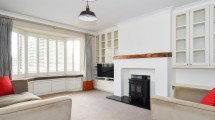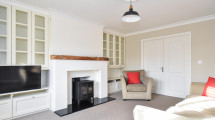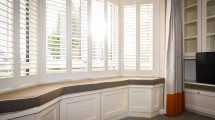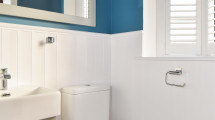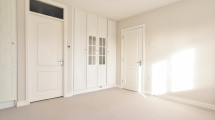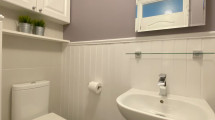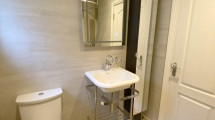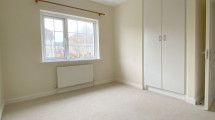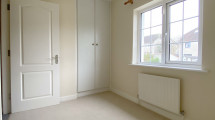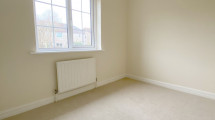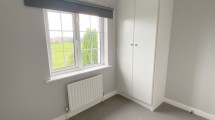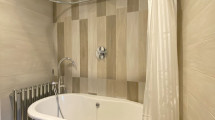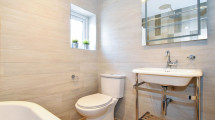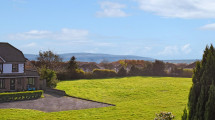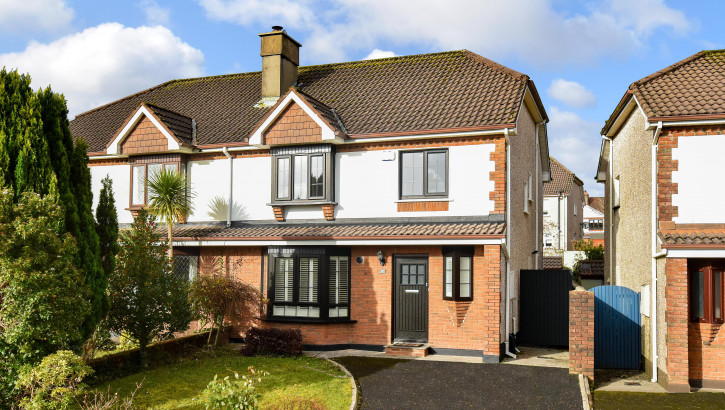
Lynch Auctioneers are delighted to offer for sale this luxurious four-bedroom family home in the established residential address of Manor Court, Knocknacarra, Galway. This beautiful property has been tastefully renovated to a very high standard and features clever remodelling in the kitchen, sitting room and main bathroom to optimise form and function. The residence is on a quiet cul-de-sac, with southern facing views over the community green and onward to Galway Bay and the Clare mountains. It really must be viewed to be appreciated.
On entering this home, you are greeted with a bright entrance hall with loop wool carpet flooring continuing to a runner-style carpeted stairway to the first floor. To the front of the hallway on the right hand side, is the charmingly modernised guest w.c. & w.h.b., with pretty tiling, modern white sanitary ware with integrated storage and unique v shaped window to the front of the property, with attractive wooden privacy shutters.
Straight through the hallway leads you to the stunning Kitchen/Dining room which has an abundance of deluxe features within the custom-made design. The chic two-tone kitchen cabinets with light glass uppers and darker lowers, contrast beautifully with the hand-made reclaimed oak kitchen island & breakfast counter. Quartz counter tops throughout and high-end integrated washer/dryer, dishwasher, fridge-freezer, pull-out larder, and double-bin system allow the 7-hob, 4-oven Rangemaster to take pride of place. This cooks kitchen also boasts a French window with shutters, double Belfast sink, multiple double sockets (including one on the island), and under cabinet task lighting, doubling as ambient lighting in the evenings. The dining side of the room contains floor to ceiling cabinets, credenza, power sockets, hidden heating and comfortable space for a 6 seater dining set that can be easily extended to accommodate 10. The ceramic wood effect floor tiles combined with the warmer tones of the cabinets, raw silk curtains, metal finishes and shutter blinds are intentionally designed to create a contemporary New England feel.
Double doors lead from the kitchen to the large sitting room, with an understated elegance and earthy tones that create a relaxing space. Features include a stunning French bay window, wooden privacy shutters and raw silk curtains built around a delightful window seat; a wood burning stove with handmade fireplace surround, reclaimed oak mantle and quartz hearth; bespoke handmade cabinetry with ample storage and additional under cabinet ambient lighting; a wood effect feature wall and loop wood carpet.
French doors lead from the kitchen to the large rear garden. This sheltered garden is a sun trap for the afternoon to evening sun with the farther end being a perfect spot for installing a simple deck and BBQ area. There is a tidy concrete storage shed/boiler house with a tiled roof, modern condensing oil fired boiler and new oil tank.
On the first floor, there are four bedrooms. Each bedroom features loop wool carpet and built-in wardrobes. The two front bedrooms both have southern facing views over the community green and onward to Galway Bay and the Clare mountains. The master bedroom includes a beautiful en-suite with extra storage, electric shower, electric mirror with integrated light, de-mister and shaver socket, and programmable underfloor heating. The 2 rear bedrooms overlook the rear garden.
Also, situated on the first floor, is the spectacular main Bathroom which has been remodelled to maximise capacity and to exude a statement style. There is an amazing freestanding double ended roll top luxury bath with brushed chrome feet, freestanding tap and rain shower along with a tall sink unit, electric mirror with integrated light, de-mister and shaver socket, programmable underfloor heating, and of course extra storage.
There is folding stair access to the attic. The roof trusses allow for an attic conversion for an additional living space. A new staircase could easily be accommodated within the existing stairwell without compromising the adjoining first floor bedroom or main bathroom.
No. 17 Manor Court was built in the early 1990’s and is situated overlooking a green area in a quiet cul de sac location in this established residential address of Knocknacarra, approximately 2.5 miles from Galway City with direct access to the Galway City bus route. It is conveniently located within walking distance of Cappagh Park which features a playground, gardens, woodland paths, Gaelic & soccer pitches and picnic areas. Manor Court is also within walking distance of The Gateway Shopping Centre which includes Harvey Norman, Dunnes Stores, B&Q, The Warehouse Gym. A wide variety of national and secondary schools are easily accessible.
Accommodation consists of:
Ground floor:
– Entrance Hall with loop wool carpet flooring and u-shaped stairway leading to first floor
– Guest w.c. & w.h.b. situated to the front of the property, with feature V window with white wooden privacy shutters, mosaic tiled flooring, panelling and modern white sanitary ware with storage
– Kitchen/Dining room: custom-made: two-tone kitchen cabinets with light glass uppers and darker lowers; hand-made oak kitchen island / breakfast counter; Quartz counter tops, high-end integrated washer/dryer, dishwasher, fridge-freezer, pull-out larder, double-bin system; 7-hob, 4-oven Rangemaster; French window with shutters, double Belfast sink, under cabinet task lighting.
– Sitting room: stunning French bay window, wooden privacy shutters; raw silk curtains; window seat; wood burning stove; handmade fireplace surround, reclaimed oak mantle and quartz hearth; bespoke handmade cabinetry with ample storage and additional under cabinet ambient lighting; a wood effect feature wall and loop wood carpet.
First floor:
– Master Bedroom situated to the front of the property, with carpet flooring, variety of built in wardrobes, bay window feature with views overlooking the green area to the front of the property and Galway Bay and the Clare Hills in the distance
Ensuite: Modern design ensuite, with white sanitary ware, wall panelling, tiled flooring, under floor heating, electric mirror & electric shower
– Bedroom 2 situated to the front of the property with carpet flooring, built in wardrobes and views overlooking the green area to the front of the property and Galway Bay and the Clare Hills in the distance
– Bedroom 3 situated to the rear of the property with carpet flooring and built in wardrobes
– Bedroom 4 situated to the front of the property with carpet flooring and built in wardrobes
– Main Bathroom with stunning wood effect tiling on the floor and walls, modern white sanitary ware, heated towel rail radiator, storage unit, under floor heating, electric mirror and spectacular freestanding double ended roll top luxury bath with brushed chrome feet
This property really is a five star luxury home that any new owner would look forward to coming home to. The property has endless scope for further extension to the rear or attic conversion and would be ideally suited for a couple or family looking for a modern luxurious home. It would also make an ideal high end investment opportunity.
For further details of this home or for viewing times, please contact Olivia Lynch on 087 9921226 or our offices on 091 566157.

